. building general data .
. name . Neuroscience & Psychology Building Complex
. location . Princeton, NJ . Campus location: south of Icahn Laboratory on the current site of Lot 20, next to Roberts Stadium
. occupant . Neuroscience Institute and the Psychology Department
. function . Educational: state-of-the-art labs, faculty offices, and classrooms
. size . 248,000 sq ft
. stories . Psychology building is six stories high, while the neuroscience building is five stories
. design architect . Rafael Moneo Valles Arquitecto
. architect | planners . Davis Brody Bond, LLP | http://www.davisbrody.com/
. laboratory planning . GPR / Jacobs Consultancy | http://www.jacobsconsultancy.com/
. structural | mepfp | ict engineers . Ove Arup & Partners Consulting Engineers, P.C. | http://www.arup.com/
. landscape architects . Michael Van Valkenburgh Associates, Inc. | http://www.mvvainc.com/
. civil | site engineers . Van Note–Harvey Associates, P.C. | http://www.vannoteharvey.com/
. construction manager . Barr & Barr, Inc Builders | http://www.barrandbarr.com/
. princeton project manager . Ahmed Sultan
. princeton program manager . Mark Wilson
. dates of construction . Summer 2010 | Spring 2013
. cost . 180 million dollars, exact cost not available at this time
. project delivery method . Design-Bid-Build
. architecture .
. context . The Neuroscience & Psychology Complex at Princeton University is comprised of two modern structures joined by a common space. Designed by Jose Rafael Moneo Valles who is known for “integrating contemporary architecture into rich physical contexts”, the buildings’ design no only connects with the complex landscape but also binds the two separate disciplines housed within with a literal bridge-like shared area. Bridging the two sciences is essential for collaboration and community which is enhanced by the location of the site adjacent to the physics, chemistry, and genomics buildings. The buildings’ facades carry the theme of connection by having rain screens in between floors hiding where the slab separation would be. The lighting, another key feature of the design, will join the exterior to the interior. Where the light does not penetrate through the glass skins of the façade, there will be light monitors spanning the entire height of the building allowing the light to cascade down connecting all the different levels.
. codes . IBC 2006, NSPC 2006, IMC 2006, NEC 2008, N.J.A.C. 5-70 and 5:23-7, ASHRAE 90.1 2004 | New Jersey Building Codes
. building enclosure .
. facade . “The outer walls, composed of two "skins" of glass with a three-foot-wide airspace sandwiched between them, will have a luminous quality and will be energy-efficient”. The façade curtain wall’s main feature is the rain screen modules made of cast glass with an air gap and insulating spandrel translucent glass units behind. In between these bays, there is vision glass that allow light to reach each floor. | Princeton University News
. roofing . The roofing consists of 4lb lead flashing set in asphalt mastic, “tremco” burmastic-200, 4 ply roofing system, ½” densdeck, and polyisocyanurate insulation.
. zoning . Township of Princeton Municipality
. sustainability .
Princeton is very concerned with the environment and all new construction is expected to meet LEED Silver standards. To do so, the complex will include:
. Natural lighting, automatic lighting controls
. Storm water reclamation system for non-potable use
. High performance exterior façade featuring outer ribbed glass sunscreen and inner high-performance glass
. Energy efficient HVAC system including heat-recovery system
. Low flow plumbing fixtures | Princeton University Major Projects
. construction .
Construction for the Neuroscience & Psychology Complex began in May 2010 and is expected to be completed in spring of 2013. The estimated cost for the buildings is 180 million dollars. Actual costs have been withheld by the Princeton. The construction manager is Barr & Barr Builders, Inc. and the project delivery method is design-bid-build.
Within the campus, the building was strategically located adjacent to other science buildings to enhance and promote collaboration between them. The complex is located south of Icahn Laboratory on the current site of Lot 20, next to Roberts Stadium.
. lighting .
There are two separate lighting systems in the building. Lighting for public spaces was designed by Fisher Marantz Stone. The general lighting is mostly fluorescent. Classrooms and corridors have fully recessed linear fluorescent wall grazers to highlight perimeter walls and provide lighting for circulation. Classrooms and seminar rooms include fully recessed linear fluorescent troffer for high ambient illuminance levels necessary for reading and writing. The circulation spaces (corridors, nodes, stairs, cafeteria, and vestibules) are lit with Cirkul fixtures by Louis Poulsen in several sizes and mountings depending on the location. There are fully recessed compact fluorescent downlight with 7” aperture throughout the offices. Linear fluorescent channels provide the necessary levels in the restrooms and are used as perimeter lighting for the cafeteria. The main lecture hall light source changes to low voltage tungsten halogen donwlights and steplights to highlight the wooden panels and dim correctly for the projector mode. Ceramic metal halide floodlights were used on all light monitors (stairways).
The rest of the complex, including the laboratory spaces, was done by Ove Arup.
Lab lighting systems are completely fluorescent with some LED tasklights. Fluorescent systems include troffers, recessed downlights, high-bay fixtures, suspended utility fixtures (electrical rooms), sealed single and double lamp fixtures, and surgical troffers.
Complex controls are located throughout the building. They include daylight photocell sensors (off or dimming), occupancy sensors, manual dimming, and building timelocks.
. electrical .
The Neuroscience & Psychology complex has an intricate electrical system design due to its large area and complicated laboratory spaces. The electricity supplied by the utility is bought by Princeton University at 4160 primary voltage. There are two service entrances that feed two double ended substations; one distributes electricity to the building at 408Y/277V and the other at 208Y/120V. The 480/277V system includes the following general loads: lighting, AHUs, and mechanical. The 208/120V system feeds the following general loads: receptacles, server racks, and VAV boxes (single-fed). The most common over current devices are drawout circuit breakers. Emergency power comes from the exterior generator that feeds the emergency transformer, switchboard, and fire pump. The grounding system is very complex. Special equipment includes uninterrupted power supply systems and transient voltage surge suppressors.
. mechanical .
There are a total of nine air handling units that provide air conditioning to the entire complex with a total flow rate capacity of 137,000 cubic feet per minute (cfm). Seven are located in Level 3 (penthouse MER) and serve the following areas: south variable air volume (VAV) system, laboratories, Neuroscience building chilled beams, and north VAV system. The remaining two are located in level C/B (MER) serve the following areas: Psychology Building chilled beams, and Lecture Hall. The air handling units include a supply fan, preheat coil, cooling coil, heating coil, return fan, glycol hr (heat recovery) coil, humidifier, pre-filter, and a final filter.
Labs are required to have 100% outside air. The rest of the spaces have return air or heat recovery wheels. There are 25 fan coil units from International Environmental (IEC). Variable air volume boxes capacities range from 0-4500 cfm. Their sizes range from 5”-16” diameters and up to 24x16 rectangular areas. There are a total of four chilled beam types, three hot water cabinet/unit heaters, and 13 chillers. The mechanical system also includes three radiators with a total capacity of 1400 BTUH/LF.
Chilled water supply and return is rated at 300 psi and comes through the CHW main service valve provided by Princeton University. Steam supply is also rated at 300psi and enters through the service valve also provided by Princeton University.
. structural .
The main structural systems for the Princeton Neuroscience and Psychology systems are described below. Level C/B has a slab on grade that includes 6” and 12” two way concrete slabs, 6”/11”/12” one way concrete slabs, and composite deck rib (D1). There are also some grade beams, typically GB1 and GB2. Steel wide flange and HSS columns encased in concrete support the floors above. The upper levels mostly have composite deck rib (D2 and D3) and are supported with steel wide flange beams.
For moment support, there are a total of nine braced frame systems with braced frame footings. Column footings have both long and short direction reinforcing and exist in two options throughout the building ranging in 20 different sizes. Wall footings have dowels to match wall reinforcing and exist in four different sizes.
For vibration attenuation in important laboratory spaces, the floor structures are suspended. They are composed of suspended steel framing with composite slab and are limited to displacements of 2000 and 4000 micro-inches per second.
. fire protection .
For Fire Protection compliance, the New Jersey Uniform Construction Code, IBC 2006, U.C.C listed editions of National Fire Protection Standards were used. The objective of the fire alarm system is to provide safety for the occupants during an emergency.
Because of the building size and complexity of the spaces, the fire sprinkler system is extensive. There are several sprinkler head types including concealed pendant, upright, sidewall, extended sidewall, and window sprinkler heads. To supply water to the sprinkler heads, several piping systems were used. Wet, Pre-action, and Dry piping comprise the intricate fire protection piping system. Flow switches and tamper switches control the flow throughout the building as well as the different types of valves (gate, air release, casing relief, control with tamper switch, shut-off, check, OS and Y with TS, angle hose, dry, pre-action, and sprinkler alarm check). There is both a fire pump and a jockey pump with respective automatic fire pump controller with automatic transfer switch and jockey pump controller.
. transportation .
To connect all the floors, six elevators, two doubles and two singles, and eight main stairways run up through of the complex. Several other stairways (18) connect single levels, especially in the C/B Level of the building and the exterior. The main transportation nodes are located in the following places; three in the Psychology building, one is the main Lobby, and four in the Neuroscience building. Some of the main stairways are also light monitors.
Three of the elevators are passenger, and three are service elevators. Only one is a Passenger Borehole Hydraulic elevator with an oil machine type with a 3000lbs capacity. The rest are Geared Traction elevators. The Service ones have a 5000lbs capacity while the Passenger ones have a 3000lbs one.
. telecommunications .
There is a main server room located on level c/b which bonds with 8 Intermediate Distribution Frame (IDF) Rooms and one Building Distribution Frame (BDF)/IDF Room to form the backbone of the telecommunication system. These rooms cover every zone of the complex. There are several outlet types throughout the building including wall-phone, weather proof, standard IT, high density IT, and security camera outlets.
The server room has 40 racks in 6 rows with alternating cool and hot aisles and the necessary spacing for their accessibility and maintenance. A 12”x4” cable tray runs through the building’s corridors carrying all the necessary communication cables to most rooms.
. audiovisuals .
Audiovisual systems are located in all conference rooms in the building. They include a ceiling mounted data/visual projector with a projection screen with an electronic lower/raise switch, and ceiling speaker assemblies varying with room size. Several classrooms also have a similar arrangement.
The main lecture hall has a projection booth at the rear of the room with ceiling mounted three projectors and screens that raise/lower in front of the chalkboards. There are speakers dispersed through the ceiling and in-wall stereo speaker assembly on both sides of the projection screens. There are also in-wall subwoofer assemblies below the projection screens. |
. photos .
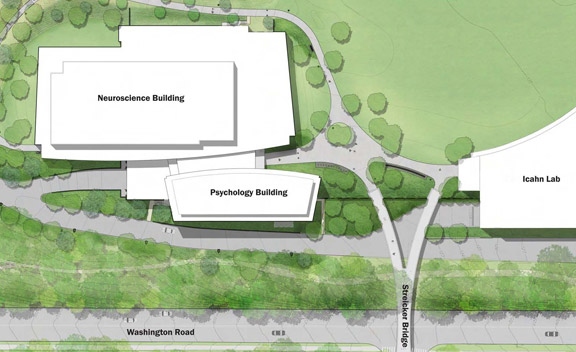
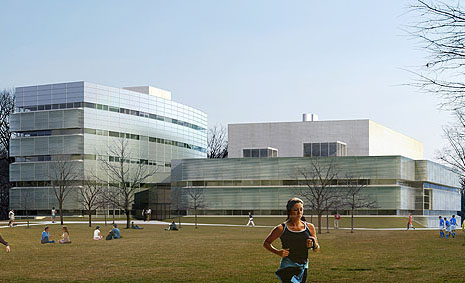
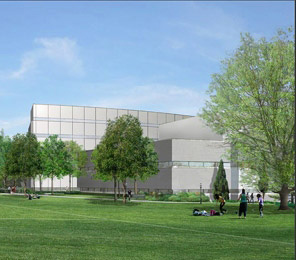
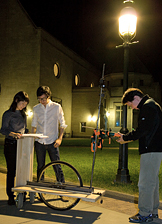
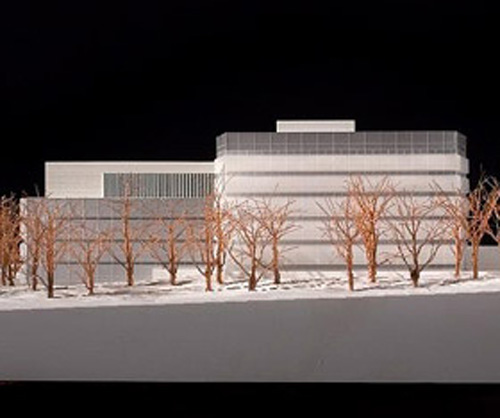
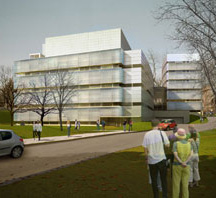
|

